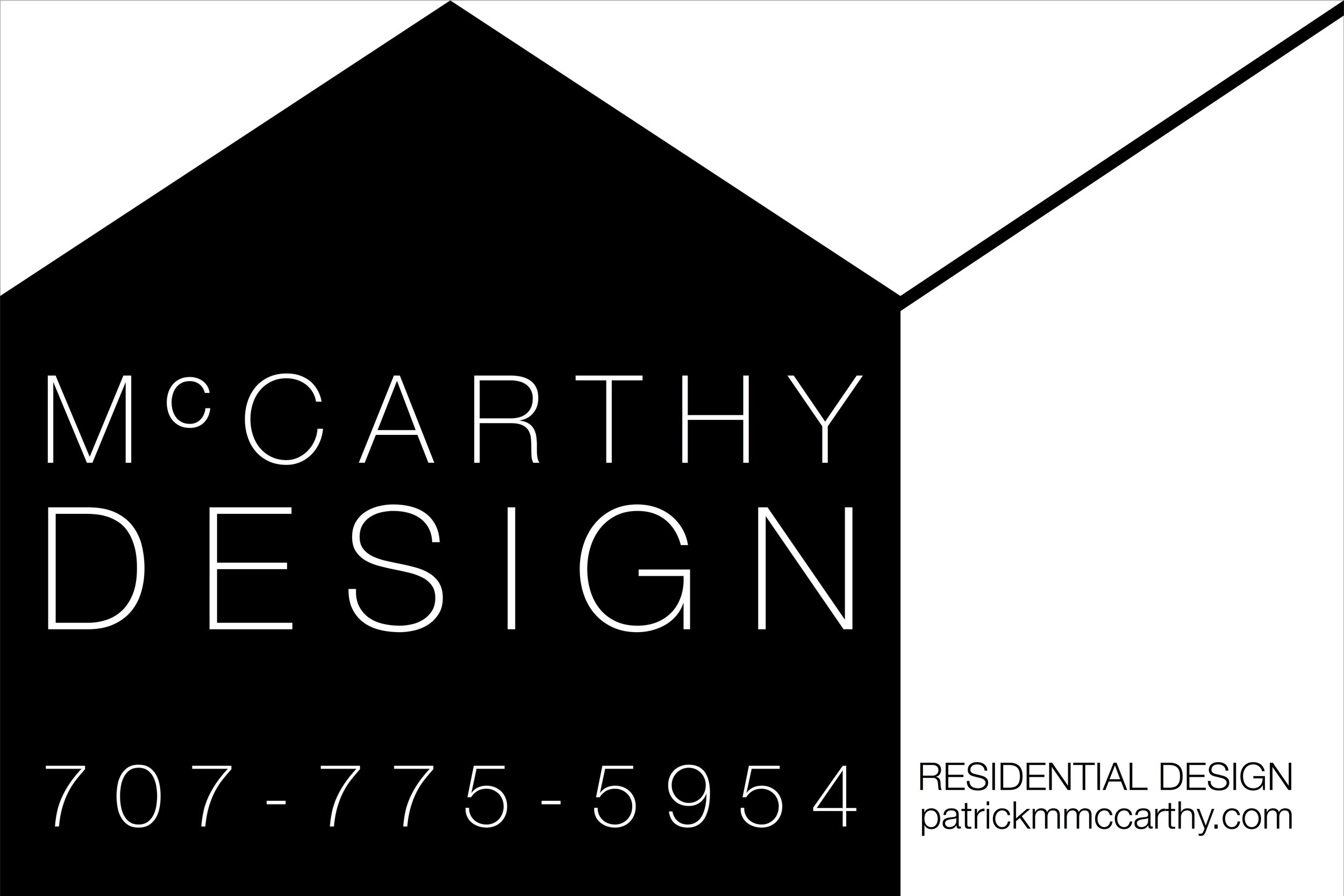Residential Design & Drafting Services Outline
Introduction
Initial meeting on project site or in our office in downtown Sonoma. This is an introduction to discuss project goals and program requirements.
Site Visit
A Site Visit is conducted to gain understanding of the dynamics of the property to maximize potential of design. Considering orientation of home, views, natural environment, proximity to neighbors and your vision.
Measure structures on site to create as built drawings. Occasionally a survey will be needed to determine exact position of structures and other elements on site in relation to property lines.
Preliminary research is completed with local Planning and Building Departments to define feasibility of project goals and program requirements.
The information will assist in the development of design and determine any limitations that are in place.
Research & Feasibility
With as built drawings of existing structure and program requirements a Schematic design is created in "Archicad" 3D Modeling Software.
Meeting conducted at office to review Schematic Design. Presentation includes: Site Plan, Floor Plan, Elevations and 3D perspectives. And, a review of 3D model on computer. A PDF file is provided and 24"x36" drawings to take home and review.
Goal of Schematic Design meeting is to review Design and make changes as needed to satisfy clients requirements. Further meetings are conducted if needed as design develops and a final design is determined.
Schematic Design
Drawings are refined and dispersed to required consultants needed. List of potentially required consultants: Structural Engineer, Civil Engineer, & Energy Consultant.
Materials and building elements are defined and added to drawings/ design.
Design Development
Drafting of Construction Drawings
We work directly with consultants to compile documents required for building permit by local Building Department.
McCarthy Design's Construction Documents generally include: Cover Sheet, Site Plan, Floor Plan, Exterior Elevations, Window/ Door Schedules, Roof and Drainage Plan, Window and Door Details, Building Sections, Architectural Details and, Schematic Electrical/ Mechanical Plan.
Construction Documents
Construction Drawings are distributed to General Contractors and required consultants for cost estimate.
McCarthy Design can refer you to reputable local Contractors if needed.
Proposals & Cost Estimates
Construction Drawings & Documents are reviewed by McCarthy Design for continuity and accuracy.
Drawings are compiled and printed.
Drawings and documents are given to owner or general contractor for Building Permit Submittal. McCarthy Design will provide submittal if requested.
Building Permit
Throughout the construction phase McCarthy Design will be there to assist client as needed.
Project site visits are conducted as needed and consultation with contractors and consultants.
Construction
Note: Each project is unique and this list is an example of standard services. We conform our services to each project as needed.


